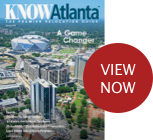7586 Jennadee Drive; Fairburn, GA 30213
$459,900
2,997 Sq Ft
4 Bedrooms
2 Bathrooms
1 Half Baths
Attached
7551217
Key Facts
- Style:
- Year Built: 2023
- Status: Active
Schools
- Elementary School: Renaissance
- Middle School: Renaissance
- High School: Langston Hughes
Bedrooms
- Beds Total: 4
Bathrooms
- Baths Full: 2
- Baths Half: 1
- Master Bath Features: Double Vanity, Separate Tub/Shower
Kitchen & Dinning
- Dining Room Desc:
- Kitchen Features: Breakfast Bar, Cabinets White, Eat-in Kitchen, Kitchen Island, Pantry Walk-In, Stone Counters, View to Family Room
Exterior & Lot Features
- Private Entrance
- Complex/Building Access:
Other Rooms
- Basement: Bath/Stubbed, Daylight, Exterior Entry, Full, Interior Entry, Unfinished
- Bonus Room
- Family Room
- Loft
- Office
Interior Features
- Disappearing Attic Stairs
- Double Vanity
- Entrance Foyer
- High Ceilings 9 ft Lower
- High Speed Internet
- Tray Ceiling(s)
- Walk-In Closet(s)
Building & Construction
- Style: , Traditional
- Energy Features: None
- Roof: Composition
- Construction Desc: Brick Front
Accessibility Features
- None
Garage & Parking
- Attached
- Driveway
- Garage
- Garage Door Opener
- Garage Faces Front
- Kitchen Level
- Level Driveway
Heating & Cooling
- Cooling Desc: Ceiling Fan(s), Central Air, Electric, Zoned
- Fireplaces: #1
- Heat Type: Central, Natural Gas, Zoned
- Fireplace Features:
Appliances
- Dishwasher
- Disposal
- Double Oven
- Gas Cooktop
- Gas Oven
- Gas Range
- Gas Water Heater
- Microwave
- Self Cleaning Oven
Amenities & Community Features
- Clubhouse
- Homeowners Assoc
- Near Schools
- Near Shopping
- Playground
- Pool
- Sidewalks
- Street Lights
- Tennis Court(s)
- Laundry Features/Location: Laundry Room, Upper Level
School Information
- Elementary School: Renaissance
- Middle School: Renaissance
- High School: Langston Hughes
Homeowners Association
- Assoc Fee Desc: Annually
- Fee Includes: Swim, Tennis
Other Property Info
- City: Fairburn
- Subdivision: Oakhurst Glen
- State: GA
- Directions: I-285 South and continue for approximately 12 mi. Take exit 62 for South Fulton Parkway toward Domestic. Keep left at the fork to continue toward South Fulton Parkway, following signs for South Fulton Parkway. Merge onto South Fulton Parkway and continue for about 3.5 miles. Turn right onto Campbellton-Fairburn Road (also known as GA-92 North). Cont. on Campbellton-Fairburn Road for approximately 1 mile. Turn left onto Jennadee DR Proceed to 7586 Jennadee DR, which will be on your right.
- County: Fulton - GA
- District: 9F
- Area:
- Property Subtype: Single Family Residence
Land Info
- Landlot: LL188
Learn more about this property...
Private & Public Schools Nearby
-
1 / 5Below
AvgRenaissance Elementary School
SOUTHEAST SIDE OF OAKLEY INDUS; Fairburn, GA 30213Public PK-5th | 681 students
Metro Atlanta School Rank: 904th
-
1 / 5Below
AvgRenaissance Middle School
7155 Hall Rd; Fairburn, GA 30213Public 6th-8th | 1,195 students
Metro Atlanta School Rank: 471st
-
1 / 5Below
AvgLangston Hughes High School
7501 Hall Rd; Fairburn, GA 30213Public 9th-12th | 1,898 students
Metro Atlanta School Rank: 368th
Similar Properties Nearby
Listing Provided Courtesy Of:
Listings on this website come from the FMLS IDX Compilation and may be held by brokerage firms other than the owner of this website. The listing brokerage is identified in any listing details. Information is deemed reliable but is not guaranteed. © 2025 FMLS.
For issues regarding this website (and/or listing search engine, as applicable) please contact KNOWAtlanta - 770-650-1102
Listing information last updated on June 18, 2025








