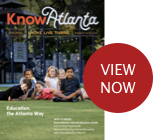2808 Turnwater Street; Hoschton, GA 30548
$634,720
2,174 Sq Ft
2 Bedrooms
2 Bathrooms
Attached
7649586
Key Facts
- Style:
- Year Built: 2025
- Status: Active
Schools
- Elementary School: Hall - Other
- Middle School: Hall - Other
- High School: Hall - Other
Bedrooms
- Beds Total: 2
Bathrooms
- Baths Full: 2
- Baths Half: 0
- Main Full Baths: 2
- Master Bath Features: Double Vanity, Shower Only
Kitchen & Dinning
- Dining Room Desc:
- Kitchen Features: Cabinets White, Kitchen Island, Pantry Walk-In, Stone Counters, View to Family Room
Exterior & Lot Features
- None
- Complex/Building Access:
Other Rooms
- Basement: None
- Bonus Room
- Sun Room
Interior Features
- Double Vanity
- High Ceilings 9 ft Main
- Smart Home
- Tray Ceiling(s)
- Walk-In Closet(s)
Building & Construction
- Style: , Ranch
- Energy Features: None
- Roof: Composition, Shingle
- Construction Desc: Blown-In Insulation, HardiPlank Type
Accessibility Features
- None
Garage & Parking
- Attached
- Driveway
- Garage
Heating & Cooling
- Cooling Desc: Ceiling Fan(s), Central Air
- Fireplaces: #0
- Heat Type: Heat Pump
- Fireplace Features:
Appliances
- Dishwasher
- Gas Cooktop
- Microwave
- Range Hood
Amenities & Community Features
- Clubhouse
- Curbs
- Dog Park
- Fitness Center
- Homeowners Assoc
- Near Shopping
- Pickleball
- Pool
- Sidewalks
- Spa/Hot Tub
- Street Lights
- Tennis Court(s)
- Laundry Features/Location: Laundry Room, Main Level, Sink
School Information
- Elementary School: Hall - Other
- Middle School: Hall - Other
- High School: Hall - Other
Homeowners Association
- Assoc Fee Desc: Monthly
- Fee Includes: Maintenance Grounds, Swim, Tennis, Trash
Other Property Info
- City: Hoschton
- Subdivision: Del Webb Chateau Elan
- State: GA
- Directions: GPS address 5575 Napa Ridge Rd. Hoschton GA 30548. From Atlanta: 85N to ext 126, turn left, travel 2.5 miles down and turn left onto Friendship rd. The community is down 2 miles on the left.
- County: Hall - GA
- District:
- Area:
- Property Subtype: Single Family Residence
Learn more about this property...
Private & Public Schools Nearby
Similar Properties Nearby
-

1661 Silver Crest Way
Click to view full property details and 22 Photosclick to
view...3,150 sq ft76106705 Bedrooms3 Bathrooms$609,990
Listing Provided Courtesy Of: Edinburgh Realty Corporation
Listings on this website come from the FMLS IDX Compilation and may be held by brokerage firms other than the owner of this website. The listing brokerage is identified in any listing details. Information is deemed reliable but is not guaranteed. © 2025 FMLS.
For issues regarding this website (and/or listing search engine, as applicable) please contact KNOWAtlanta - 770-650-1102
Listing information last updated on October 3, 2025







